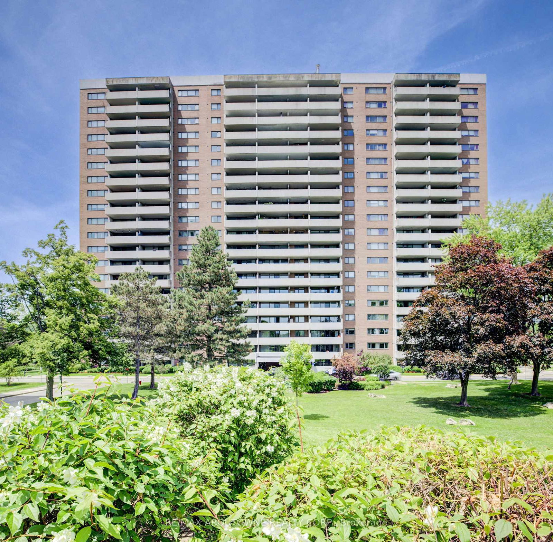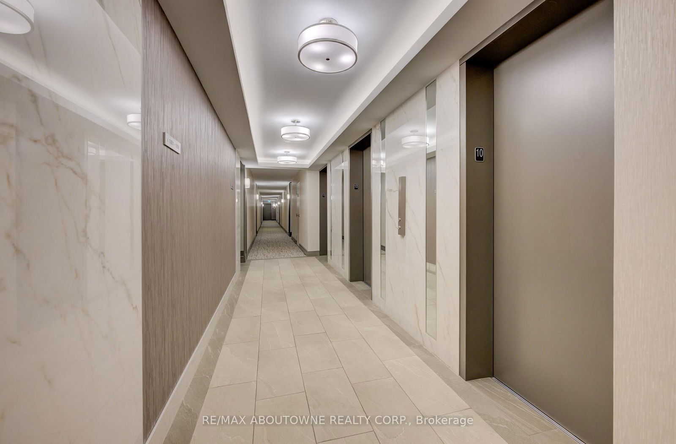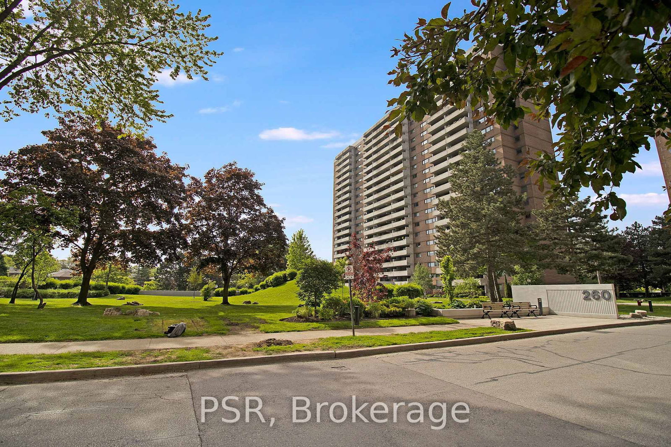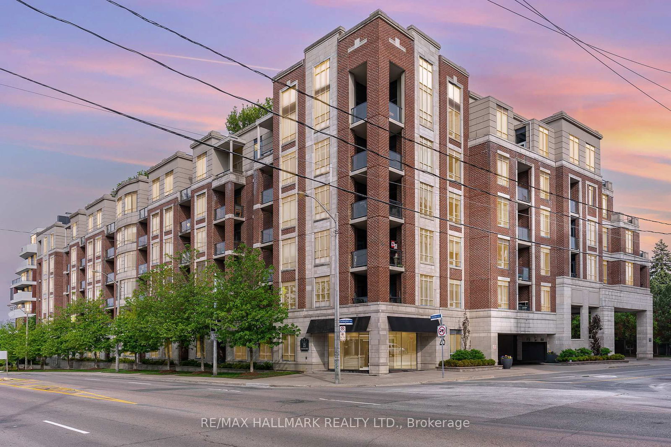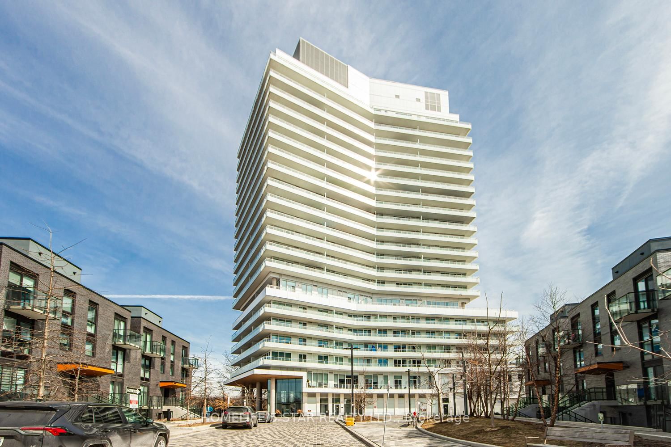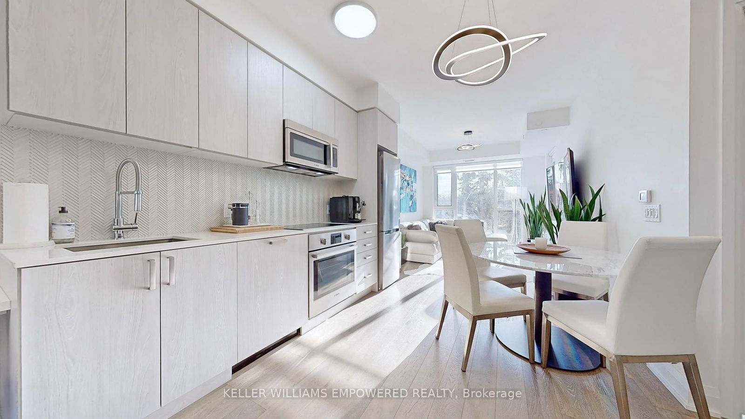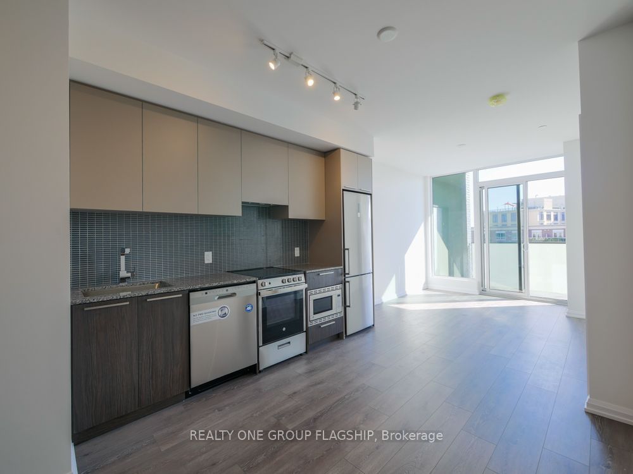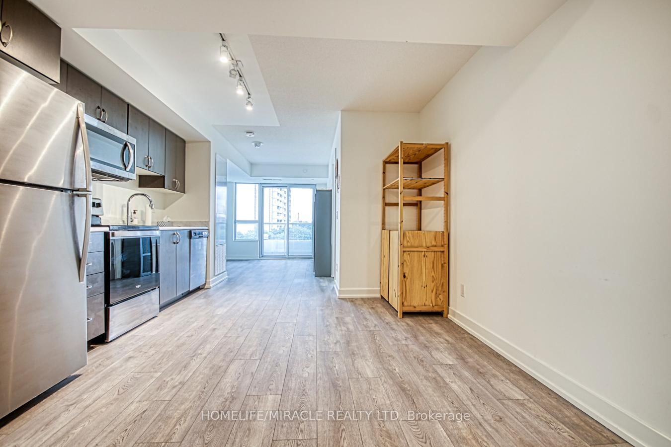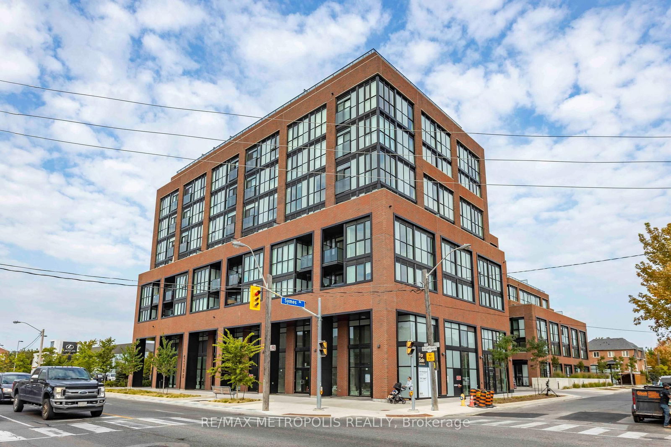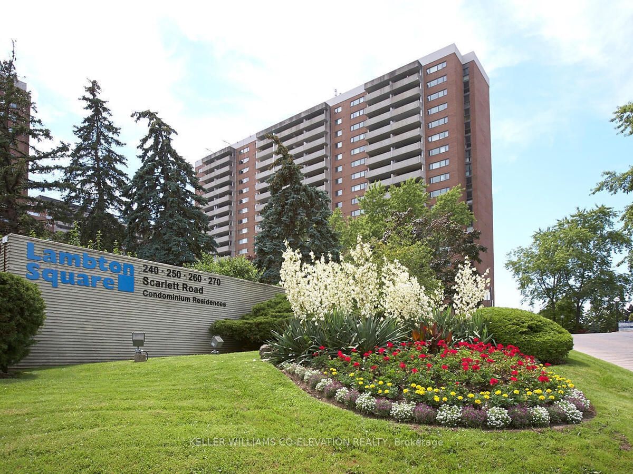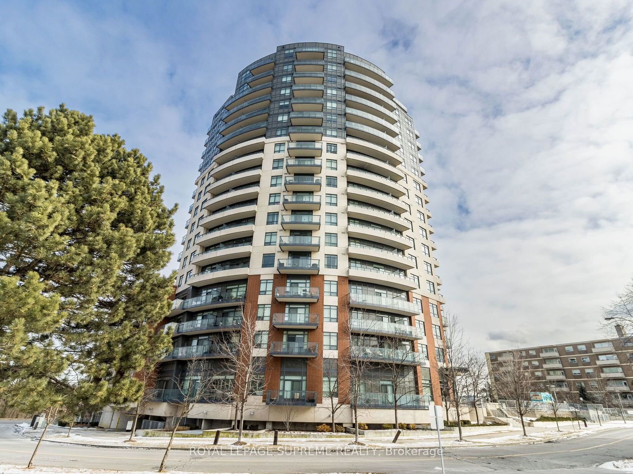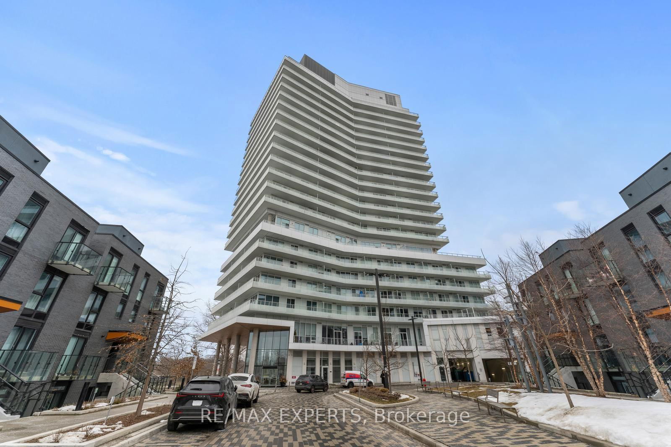Overview
-
Property Type
Condo Apt, Apartment
-
Bedrooms
1
-
Bathrooms
1
-
Square Feet
700-799
-
Exposure
South
-
Total Parking
1 Underground Garage
-
Maintenance
$779
-
Taxes
$1,922.93 (2025)
-
Balcony
Open
Property description for 1006-260 Scarlett Road, Toronto, Rockcliffe-Smythe, M6N 4X6
Welcome to "Lambton Square"! This fully renovated 1 bedroom, 1 bathroom home is approximately 780 square feet plus the stunning balcony with southern exposure. This layout features an open-concept kitchen family area that allows for excellent entertaining as it is open to the great room and dining room. The Great room boasts an impressive sliding glass door walkout to an oversized 18 ft x 7 ft entertaining balcony with desirable southern exposure with a full view of the Toronto skyline, including the iconic CN Tower. Upgrades include a remodeled white kitchen with a granite countertop, stainless steel appliances including the range hood, and an oversized breakfast bar. The great room features upgraded hardwood flooring, a full wall of glass with southern exposure, and a decorative electric fireplace. The dining room offers the same hardwood flooring and is open to the kitchen. The primary bedroom features matching hardwood flooring and a full closet area. The main bathroom features a stunning stand-alone tiled shower with a sliding glass door, a floating vanity, and 24 x 12 tiles. Please note the spacious laundry room with a full-size washer and dryer and ample room for storage. The building amenities include an impressive gym, updated sauna, outdoor pool with riverside sundeck, party room, car wash, bike storage, and numerous visitor parking spaces. Maintenance fees include all utilities and internet. The parking space is in a good location. Lambton Square is nestled on the banks of the Humber River with numerous hiking trails and is within walking distance of Lambton Golf Club. The front lobby and the suite entry doors have been upgraded and are very presentable. The grounds are well cared for, and there is an impressive courtyard for all the buildings. Steps to transit, easy access to 401, airport, Eglinton LRT, Sherway Gardens, and Yorkdale. This impressive-sized suite is generous in size and move-in condition.
Listed by RE/MAX ABOUTOWNE REALTY CORP.
-
MLS #
W12133088
-
Sq. Ft
700-799
-
Sq. Ft. Source
MLS
-
Year Built
Available Upon Request
-
Basement
None
-
View
n/a
-
Garage
Underground, 1 spaces
-
Parking Type
Exclusive
-
Locker
Exclusive
-
Pets Permitted
Restrict
-
Exterior
Brick Front
-
Fireplace
N
-
Security
n/a
-
Elevator
n/a
-
Laundry Level
Main
-
Building Amenities
Exercise Room,Outdoor Pool,Sauna,Visitor Parking,Party/Meeting Room,Car Wash
-
Maintenance Fee Includes
Heat, Hydro, Parking, Water
-
Property Management
Wilson Blanchard Management
-
Heat
Forced Air
-
A/C
Central Air
-
Water
n/a
-
Water Supply
n/a
-
Central Vac
N
-
Cert Level
n/a
-
Energy Cert
n/a
-
Kitchen
4.29 x 2.32 ft Main level
hardwood floor, Stainless Steel Appl
-
Dining
4.07 x 3.17 ft Main level
Hardwood Floor
-
Living
5.46 x 3.66 ft Main level
hardwood floor, W/O To Balcony
-
Primary
4.75 x 3.51 ft Main level
hardwood floor, Closet
-
Bathroom
2.41 x 2.24 ft Main level
Tile Floor, 3 Pc Bath
-
Laundry
1.55 x 1.52 ft Main level
Tile Floor
-
Other
5.46 x 2.37 ft Main level
Balcony
-
MLS #
W12133088
-
Sq. Ft
700-799
-
Sq. Ft. Source
MLS
-
Year Built
Available Upon Request
-
Basement
None
-
View
n/a
-
Garage
Underground, 1 spaces
-
Parking Type
Exclusive
-
Locker
Exclusive
-
Pets Permitted
Restrict
-
Exterior
Brick Front
-
Fireplace
N
-
Security
n/a
-
Elevator
n/a
-
Laundry Level
Main
-
Building Amenities
Exercise Room,Outdoor Pool,Sauna,Visitor Parking,Party/Meeting Room,Car Wash
-
Maintenance Fee Includes
Heat, Hydro, Parking, Water
-
Property Management
Wilson Blanchard Management
-
Heat
Forced Air
-
A/C
Central Air
-
Water
n/a
-
Water Supply
n/a
-
Central Vac
N
-
Cert Level
n/a
-
Energy Cert
n/a
-
Kitchen
4.29 x 2.32 ft Main level
hardwood floor, Stainless Steel Appl
-
Dining
4.07 x 3.17 ft Main level
Hardwood Floor
-
Living
5.46 x 3.66 ft Main level
hardwood floor, W/O To Balcony
-
Primary
4.75 x 3.51 ft Main level
hardwood floor, Closet
-
Bathroom
2.41 x 2.24 ft Main level
Tile Floor, 3 Pc Bath
-
Laundry
1.55 x 1.52 ft Main level
Tile Floor
-
Other
5.46 x 2.37 ft Main level
Balcony
Home Evaluation Calculator
No Email or Signup is required to view
your home estimate.
Contact Manoj Kukreja
Sales Representative,
Century 21 People’s Choice Realty Inc.,
Brokerage
(647) 576 - 2100
Property History for 1006-260 Scarlett Road, Toronto, Rockcliffe-Smythe, M6N 4X6
This property has been sold 1 time before.
To view this property's sale price history please sign in or register
Schools
- Roselands Public School
- Public 6.4
-
Grade Level:
- Pre-Kindergarten, Kindergarten, Elementary, Middle
- Address 990 Jane St, Toronto, ON M6M, Canada
-
10 min
-
3 min
-
850 m
- St. Demetrius Catholic School
- Catholic 8.4
-
Grade Level:
- Pre-Kindergarten, Kindergarten, Elementary, Middle
- Address 125 La Rose Ave, Etobicoke, ON M9P 1A6, Canada
-
17 min
-
5 min
-
1.43 km
- Our Lady of Victory Catholic School
- Catholic 3.4
-
Grade Level:
- Pre-Kindergarten, Kindergarten, Elementary, Middle
- Address 70 Guestville Ave, York, ON M6N 4N3, Canada
-
20 min
-
5 min
-
1.63 km
- Mindwerx4kids Learning Centre
- Private
-
Grade Level:
- Elementary, Pre-Kindergarten, Kindergarten, Middle
- Address 76 Anglesey Boulevard, Toronto, ON M9A
-
26 min
-
7 min
-
2.15 km
- Iqra Nejashi Islamic School
- Private
-
Grade Level:
- Elementary
- Address 171 McCormack St, York, ON M6N 1X8, Canada
-
28 min
-
8 min
-
2.3 km
- Kingsway College School - Junior
- Private
-
Grade Level:
- Elementary, Pre-Kindergarten, Kindergarten, Middle
- Address 4600 Dundas Street West, Etobicoke, ON M9A
-
29 min
-
8 min
-
2.43 km
- ÉÉC Notre-Dame-de-Grâce
- Catholic 8.5
-
Grade Level:
- Pre-Kindergarten, Kindergarten, Elementary
- Address 59 Clement Rd, Etobicoke, ON M9R 1Y5, Canada
-
50 min
-
14 min
-
4.14 km
- ÉÉ Charles-Sauriol
- Public 7
-
Grade Level:
- Pre-Kindergarten, Kindergarten, Elementary
- Address 55 Pelham Ave, Toronto, ON M6N 1A5, Canada
-
51 min
-
14 min
-
4.29 km
- Melody Village Junior School
- Public
-
Grade Level:
- Pre-Kindergarten, Kindergarten, Elementary, Middle
- Address 520 Silverstone Dr, Etobicoke, ON M9V 3L5, Canada
-
2 hr 57 min
-
33 min
-
9.78 km
- Roselands Public School
- Public 6.4
-
Grade Level:
- Pre-Kindergarten, Kindergarten, Elementary, Middle
- Address 990 Jane St, Toronto, ON M6M, Canada
-
10 min
-
3 min
-
850 m
- St. Demetrius Catholic School
- Catholic 8.4
-
Grade Level:
- Pre-Kindergarten, Kindergarten, Elementary, Middle
- Address 125 La Rose Ave, Etobicoke, ON M9P 1A6, Canada
-
17 min
-
5 min
-
1.43 km
- Our Lady of Victory Catholic School
- Catholic 3.4
-
Grade Level:
- Pre-Kindergarten, Kindergarten, Elementary, Middle
- Address 70 Guestville Ave, York, ON M6N 4N3, Canada
-
20 min
-
5 min
-
1.63 km
- Mindwerx4kids Learning Centre
- Private
-
Grade Level:
- Elementary, Pre-Kindergarten, Kindergarten, Middle
- Address 76 Anglesey Boulevard, Toronto, ON M9A
-
26 min
-
7 min
-
2.15 km
- Kingsway College School - Junior
- Private
-
Grade Level:
- Elementary, Pre-Kindergarten, Kindergarten, Middle
- Address 4600 Dundas Street West, Etobicoke, ON M9A
-
29 min
-
8 min
-
2.43 km
- Karen Kain School of the Arts
- Public
-
Grade Level:
- Middle
- Address 60 Berl Ave, Etobicoke, ON M8Y 3C7, Canada
-
1 hr 1 min
-
17 min
-
5.11 km
- ÉS Toronto Ouest
- Public 5.5
-
Grade Level:
- High, Middle
- Address 330 Lansdowne Ave, Toronto, ON M6H 3Y1, Canada
-
1 hr 12 min
-
20 min
-
6 km
- Melody Village Junior School
- Public
-
Grade Level:
- Pre-Kindergarten, Kindergarten, Elementary, Middle
- Address 520 Silverstone Dr, Etobicoke, ON M9V 3L5, Canada
-
2 hr 57 min
-
33 min
-
9.78 km
- York Humber High School
- Alternative
-
Grade Level:
- High
- Address 100 Emmett Ave, Toronto, ON M6M, Canada
-
16 min
-
4 min
-
1.32 km
- Frank Oke Secondary School
- Alternative
-
Grade Level:
- High
- Address 500 Alliance Ave, York, ON M6N 2H8, Canada
-
18 min
-
5 min
-
1.54 km
- Institute of Canadian Education
- Private
-
Grade Level:
- High
- Address 140 La Rose Ave, Etobicoke, ON M9P 1B2, Canada
-
20 min
-
5 min
-
1.63 km
- Runnymede Collegiate Institute
- Public 3.9
-
Grade Level:
- High
- Address 569 Jane St, York, ON M6S 4A3, Canada
-
25 min
-
7 min
-
2.07 km
- St. Oscar Romero Catholic Secondary School
- Catholic 4.7
-
Grade Level:
- High
- Address 99 Humber Blvd S, Toronto, ON M6N, Canada
-
26 min
-
7 min
-
2.15 km
- Kisomo International Collegiate
- Private
-
Grade Level:
- High, Adult
- Address 2100 Lawrence Ave W, York, ON M9N 1J1, Canada
-
33 min
-
9 min
-
2.72 km
- York Memorial Collegiate Institute
- Public 4.6
-
Grade Level:
- High
- Address 1700 Keele Street, York, ON, M6M 2W5
-
35 min
-
10 min
-
2.94 km
- Western Technical-Commercial School
- Public 4.6
-
Grade Level:
- High
- Address 125 Evelyn Crescent, Toronto, ON M6P 3E3, Canada
-
41 min
-
11 min
-
3.4 km
- Ursula Franklin Academy
- Public 9.1
-
Grade Level:
- High
- Address 146 Glendonwynne Rd, Toronto, ON M6P, Canada
-
41 min
-
11 min
-
3.42 km
- Chaminade College School
- Catholic 6.5
-
Grade Level:
- High
- Address 490 Queens Dr, North York, ON M6L 1M8, Canada
-
46 min
-
13 min
-
3.83 km
- Bishop Allen Academy
- Catholic 7.1
-
Grade Level:
- High
- Address 721 Royal York Rd, Etobicoke, ON M8Y 2T3, Canada
-
57 min
-
16 min
-
4.73 km
- ÉS Toronto Ouest
- Public 5.5
-
Grade Level:
- High, Middle
- Address 330 Lansdowne Ave, Toronto, ON M6H 3Y1, Canada
-
1 hr 12 min
-
20 min
-
6 km
- ÉÉC Notre-Dame-de-Grâce
- Catholic 8.5
-
Grade Level:
- Pre-Kindergarten, Kindergarten, Elementary
- Address 59 Clement Rd, Etobicoke, ON M9R 1Y5, Canada
-
50 min
-
14 min
-
4.14 km
- ÉÉ Charles-Sauriol
- Public 7
-
Grade Level:
- Pre-Kindergarten, Kindergarten, Elementary
- Address 55 Pelham Ave, Toronto, ON M6N 1A5, Canada
-
51 min
-
14 min
-
4.29 km
- ÉS Toronto Ouest
- Public 5.5
-
Grade Level:
- High, Middle
- Address 330 Lansdowne Ave, Toronto, ON M6H 3Y1, Canada
-
1 hr 12 min
-
20 min
-
6 km
- Roselands Public School
- Public 6.4
-
Grade Level:
- Pre-Kindergarten, Kindergarten, Elementary, Middle
- Address 990 Jane St, Toronto, ON M6M, Canada
-
10 min
-
3 min
-
850 m
- St. Demetrius Catholic School
- Catholic 8.4
-
Grade Level:
- Pre-Kindergarten, Kindergarten, Elementary, Middle
- Address 125 La Rose Ave, Etobicoke, ON M9P 1A6, Canada
-
17 min
-
5 min
-
1.43 km
- Our Lady of Victory Catholic School
- Catholic 3.4
-
Grade Level:
- Pre-Kindergarten, Kindergarten, Elementary, Middle
- Address 70 Guestville Ave, York, ON M6N 4N3, Canada
-
20 min
-
5 min
-
1.63 km
- Mindwerx4kids Learning Centre
- Private
-
Grade Level:
- Elementary, Pre-Kindergarten, Kindergarten, Middle
- Address 76 Anglesey Boulevard, Toronto, ON M9A
-
26 min
-
7 min
-
2.15 km
- Kingsway College School - Junior
- Private
-
Grade Level:
- Elementary, Pre-Kindergarten, Kindergarten, Middle
- Address 4600 Dundas Street West, Etobicoke, ON M9A
-
29 min
-
8 min
-
2.43 km
- ÉÉC Notre-Dame-de-Grâce
- Catholic 8.5
-
Grade Level:
- Pre-Kindergarten, Kindergarten, Elementary
- Address 59 Clement Rd, Etobicoke, ON M9R 1Y5, Canada
-
50 min
-
14 min
-
4.14 km
- ÉÉ Charles-Sauriol
- Public 7
-
Grade Level:
- Pre-Kindergarten, Kindergarten, Elementary
- Address 55 Pelham Ave, Toronto, ON M6N 1A5, Canada
-
51 min
-
14 min
-
4.29 km
- Melody Village Junior School
- Public
-
Grade Level:
- Pre-Kindergarten, Kindergarten, Elementary, Middle
- Address 520 Silverstone Dr, Etobicoke, ON M9V 3L5, Canada
-
2 hr 57 min
-
33 min
-
9.78 km
- Roselands Public School
- Public 6.4
-
Grade Level:
- Pre-Kindergarten, Kindergarten, Elementary, Middle
- Address 990 Jane St, Toronto, ON M6M, Canada
-
10 min
-
3 min
-
850 m
- St. Demetrius Catholic School
- Catholic 8.4
-
Grade Level:
- Pre-Kindergarten, Kindergarten, Elementary, Middle
- Address 125 La Rose Ave, Etobicoke, ON M9P 1A6, Canada
-
17 min
-
5 min
-
1.43 km
- Our Lady of Victory Catholic School
- Catholic 3.4
-
Grade Level:
- Pre-Kindergarten, Kindergarten, Elementary, Middle
- Address 70 Guestville Ave, York, ON M6N 4N3, Canada
-
20 min
-
5 min
-
1.63 km
- Mindwerx4kids Learning Centre
- Private
-
Grade Level:
- Elementary, Pre-Kindergarten, Kindergarten, Middle
- Address 76 Anglesey Boulevard, Toronto, ON M9A
-
26 min
-
7 min
-
2.15 km
- Iqra Nejashi Islamic School
- Private
-
Grade Level:
- Elementary
- Address 171 McCormack St, York, ON M6N 1X8, Canada
-
28 min
-
8 min
-
2.3 km
- Kingsway College School - Junior
- Private
-
Grade Level:
- Elementary, Pre-Kindergarten, Kindergarten, Middle
- Address 4600 Dundas Street West, Etobicoke, ON M9A
-
29 min
-
8 min
-
2.43 km
- ÉÉC Notre-Dame-de-Grâce
- Catholic 8.5
-
Grade Level:
- Pre-Kindergarten, Kindergarten, Elementary
- Address 59 Clement Rd, Etobicoke, ON M9R 1Y5, Canada
-
50 min
-
14 min
-
4.14 km
- ÉÉ Charles-Sauriol
- Public 7
-
Grade Level:
- Pre-Kindergarten, Kindergarten, Elementary
- Address 55 Pelham Ave, Toronto, ON M6N 1A5, Canada
-
51 min
-
14 min
-
4.29 km
- Melody Village Junior School
- Public
-
Grade Level:
- Pre-Kindergarten, Kindergarten, Elementary, Middle
- Address 520 Silverstone Dr, Etobicoke, ON M9V 3L5, Canada
-
2 hr 57 min
-
33 min
-
9.78 km
- Roselands Public School
- Public 6.4
-
Grade Level:
- Pre-Kindergarten, Kindergarten, Elementary, Middle
- Address 990 Jane St, Toronto, ON M6M, Canada
-
10 min
-
3 min
-
850 m
- St. Demetrius Catholic School
- Catholic 8.4
-
Grade Level:
- Pre-Kindergarten, Kindergarten, Elementary, Middle
- Address 125 La Rose Ave, Etobicoke, ON M9P 1A6, Canada
-
17 min
-
5 min
-
1.43 km
- Our Lady of Victory Catholic School
- Catholic 3.4
-
Grade Level:
- Pre-Kindergarten, Kindergarten, Elementary, Middle
- Address 70 Guestville Ave, York, ON M6N 4N3, Canada
-
20 min
-
5 min
-
1.63 km
- Mindwerx4kids Learning Centre
- Private
-
Grade Level:
- Elementary, Pre-Kindergarten, Kindergarten, Middle
- Address 76 Anglesey Boulevard, Toronto, ON M9A
-
26 min
-
7 min
-
2.15 km
- Kingsway College School - Junior
- Private
-
Grade Level:
- Elementary, Pre-Kindergarten, Kindergarten, Middle
- Address 4600 Dundas Street West, Etobicoke, ON M9A
-
29 min
-
8 min
-
2.43 km
- Karen Kain School of the Arts
- Public
-
Grade Level:
- Middle
- Address 60 Berl Ave, Etobicoke, ON M8Y 3C7, Canada
-
1 hr 1 min
-
17 min
-
5.11 km
- ÉS Toronto Ouest
- Public 5.5
-
Grade Level:
- High, Middle
- Address 330 Lansdowne Ave, Toronto, ON M6H 3Y1, Canada
-
1 hr 12 min
-
20 min
-
6 km
- Melody Village Junior School
- Public
-
Grade Level:
- Pre-Kindergarten, Kindergarten, Elementary, Middle
- Address 520 Silverstone Dr, Etobicoke, ON M9V 3L5, Canada
-
2 hr 57 min
-
33 min
-
9.78 km
- York Humber High School
- Alternative
-
Grade Level:
- High
- Address 100 Emmett Ave, Toronto, ON M6M, Canada
-
16 min
-
4 min
-
1.32 km
- Frank Oke Secondary School
- Alternative
-
Grade Level:
- High
- Address 500 Alliance Ave, York, ON M6N 2H8, Canada
-
18 min
-
5 min
-
1.54 km
- Institute of Canadian Education
- Private
-
Grade Level:
- High
- Address 140 La Rose Ave, Etobicoke, ON M9P 1B2, Canada
-
20 min
-
5 min
-
1.63 km
- Runnymede Collegiate Institute
- Public 3.9
-
Grade Level:
- High
- Address 569 Jane St, York, ON M6S 4A3, Canada
-
25 min
-
7 min
-
2.07 km
- St. Oscar Romero Catholic Secondary School
- Catholic 4.7
-
Grade Level:
- High
- Address 99 Humber Blvd S, Toronto, ON M6N, Canada
-
26 min
-
7 min
-
2.15 km
- Kisomo International Collegiate
- Private
-
Grade Level:
- High, Adult
- Address 2100 Lawrence Ave W, York, ON M9N 1J1, Canada
-
33 min
-
9 min
-
2.72 km
- York Memorial Collegiate Institute
- Public 4.6
-
Grade Level:
- High
- Address 1700 Keele Street, York, ON, M6M 2W5
-
35 min
-
10 min
-
2.94 km
- Western Technical-Commercial School
- Public 4.6
-
Grade Level:
- High
- Address 125 Evelyn Crescent, Toronto, ON M6P 3E3, Canada
-
41 min
-
11 min
-
3.4 km
- Ursula Franklin Academy
- Public 9.1
-
Grade Level:
- High
- Address 146 Glendonwynne Rd, Toronto, ON M6P, Canada
-
41 min
-
11 min
-
3.42 km
- Chaminade College School
- Catholic 6.5
-
Grade Level:
- High
- Address 490 Queens Dr, North York, ON M6L 1M8, Canada
-
46 min
-
13 min
-
3.83 km
- Bishop Allen Academy
- Catholic 7.1
-
Grade Level:
- High
- Address 721 Royal York Rd, Etobicoke, ON M8Y 2T3, Canada
-
57 min
-
16 min
-
4.73 km
- ÉS Toronto Ouest
- Public 5.5
-
Grade Level:
- High, Middle
- Address 330 Lansdowne Ave, Toronto, ON M6H 3Y1, Canada
-
1 hr 12 min
-
20 min
-
6 km
- ÉÉC Notre-Dame-de-Grâce
- Catholic 8.5
-
Grade Level:
- Pre-Kindergarten, Kindergarten, Elementary
- Address 59 Clement Rd, Etobicoke, ON M9R 1Y5, Canada
-
50 min
-
14 min
-
4.14 km
- ÉÉ Charles-Sauriol
- Public 7
-
Grade Level:
- Pre-Kindergarten, Kindergarten, Elementary
- Address 55 Pelham Ave, Toronto, ON M6N 1A5, Canada
-
51 min
-
14 min
-
4.29 km
- ÉS Toronto Ouest
- Public 5.5
-
Grade Level:
- High, Middle
- Address 330 Lansdowne Ave, Toronto, ON M6H 3Y1, Canada
-
1 hr 12 min
-
20 min
-
6 km
- Roselands Public School
- Public 6.4
-
Grade Level:
- Pre-Kindergarten, Kindergarten, Elementary, Middle
- Address 990 Jane St, Toronto, ON M6M, Canada
-
10 min
-
3 min
-
850 m
- St. Demetrius Catholic School
- Catholic 8.4
-
Grade Level:
- Pre-Kindergarten, Kindergarten, Elementary, Middle
- Address 125 La Rose Ave, Etobicoke, ON M9P 1A6, Canada
-
17 min
-
5 min
-
1.43 km
- Our Lady of Victory Catholic School
- Catholic 3.4
-
Grade Level:
- Pre-Kindergarten, Kindergarten, Elementary, Middle
- Address 70 Guestville Ave, York, ON M6N 4N3, Canada
-
20 min
-
5 min
-
1.63 km
- Mindwerx4kids Learning Centre
- Private
-
Grade Level:
- Elementary, Pre-Kindergarten, Kindergarten, Middle
- Address 76 Anglesey Boulevard, Toronto, ON M9A
-
26 min
-
7 min
-
2.15 km
- Kingsway College School - Junior
- Private
-
Grade Level:
- Elementary, Pre-Kindergarten, Kindergarten, Middle
- Address 4600 Dundas Street West, Etobicoke, ON M9A
-
29 min
-
8 min
-
2.43 km
- ÉÉC Notre-Dame-de-Grâce
- Catholic 8.5
-
Grade Level:
- Pre-Kindergarten, Kindergarten, Elementary
- Address 59 Clement Rd, Etobicoke, ON M9R 1Y5, Canada
-
50 min
-
14 min
-
4.14 km
- ÉÉ Charles-Sauriol
- Public 7
-
Grade Level:
- Pre-Kindergarten, Kindergarten, Elementary
- Address 55 Pelham Ave, Toronto, ON M6N 1A5, Canada
-
51 min
-
14 min
-
4.29 km
- Melody Village Junior School
- Public
-
Grade Level:
- Pre-Kindergarten, Kindergarten, Elementary, Middle
- Address 520 Silverstone Dr, Etobicoke, ON M9V 3L5, Canada
-
2 hr 57 min
-
33 min
-
9.78 km
Local Real Estate Price Trends
Active listings
Average Selling Price of a Condo Apt
May 2025
$707,000
Last 3 Months
$658,133
Last 12 Months
$673,558
May 2024
$700,000
Last 3 Months LY
$720,956
Last 12 Months LY
$645,533
Change
Change
Change
Historical Average Selling Price of a Condo Apt in Rockcliffe-Smythe
Average Selling Price
3 years ago
$565,000
Average Selling Price
5 years ago
$600,250
Average Selling Price
10 years ago
$346,971
Change
Change
Change
Number of Condo Apt Sold
May 2025
1
Last 3 Months
2
Last 12 Months
3
May 2024
4
Last 3 Months LY
3
Last 12 Months LY
2
Change
Change
Change
How many days Condo Apt takes to sell (DOM)
May 2025
45
Last 3 Months
40
Last 12 Months
33
May 2024
27
Last 3 Months LY
36
Last 12 Months LY
23
Change
Change
Change
Average Selling price
Inventory Graph
Mortgage Calculator
This data is for informational purposes only.
|
Mortgage Payment per month |
|
|
Principal Amount |
Interest |
|
Total Payable |
Amortization |
Closing Cost Calculator
This data is for informational purposes only.
* A down payment of less than 20% is permitted only for first-time home buyers purchasing their principal residence. The minimum down payment required is 5% for the portion of the purchase price up to $500,000, and 10% for the portion between $500,000 and $1,500,000. For properties priced over $1,500,000, a minimum down payment of 20% is required.
Home Evaluation Calculator
No Email or Signup is required to view your home estimate.
estimate your home valueContact Manoj Kukreja
Sales Representative, Century 21 People’s Choice Realty Inc., Brokerage
(647) 576 - 2100

